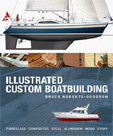FOAM
INSULATION Now is the
time to consider how you are going to select and install the insulation that is so
important in any boat. Even fiberglass boats need insulation as they 'sweat' in the same
manner as other boats, including metal ones. If you are
planning spray-in-place foam insulation then this should be installed after the deck and
superstructure are in place, but before you start work in the interior joinery. An
alternative is to install 'bats' or sheets of foam glued or held in place by the
'ceiling'. See below in the section covering lining materials for details on installing
the ceiling planking. My choice for
foam insulation is the type of urethane foam that has fire resistant and non-toxic
properties and is sprayed in place. In steel boats, the interior of the hull should be
first grit blasted and primed, or built of pre-primed materials. The foam will now be
sprayed to a depth between 1" / 25 mm and 2" / 50 mm; the thicker the better. It
is a good idea to cover the stringers and they will most likely be about 1 1/4" to
2" / 30 to 50 mm deep. The foam will form a skin and should be of a type that is
forms a skin on the surface that is impervious to water. Make sure you choose a variety
that in the event of fire does not give off toxic fumes. You will also need to make sure
that the foam is of the self-extinguishing type. The supplier
of the foam usually has all the equipment needed to install the material and charges by
the cubic foot / cubic metre or by the pound / kilo. Make sure you obtain an estimate of
the cost for the boat to be sprayed to the desired thickness. Be very careful that you get
what you pay for. Measure the depth of the foam and check that it is reasonably constant
thickness throughout the boat. If you are
building a 'traditional' style metal boat such as a Spray replica, or if you like the
warmth of an all timber interior, then ceiling planking can go a long way to achieving the
right effect. Ceiling material should be 1" x 5/8" / 25 x 20 mm light colored
fine grained timber that is rounded or arrased (beveled) on the outer edges. Install the
planks longitudinally and space them at about 1/4" / 6 mm apart. You can plank only
those areas that are visible after the joinery is complete, or you can plank the entire
accommodation area and use the material as the lining for the various lockers. If you take
this latter course then you had better reduce the spacing to say 1/8" / 3 mm so you
will not lose small items though the gaps in the planking. If you only use ceiling where
there are no lockers then you may have a problem getting a fair curve where there is no
frame to attach one end of the planks. |
![Bruce[2].jpg (4158 bytes)](images/Bruce[2].jpg)

